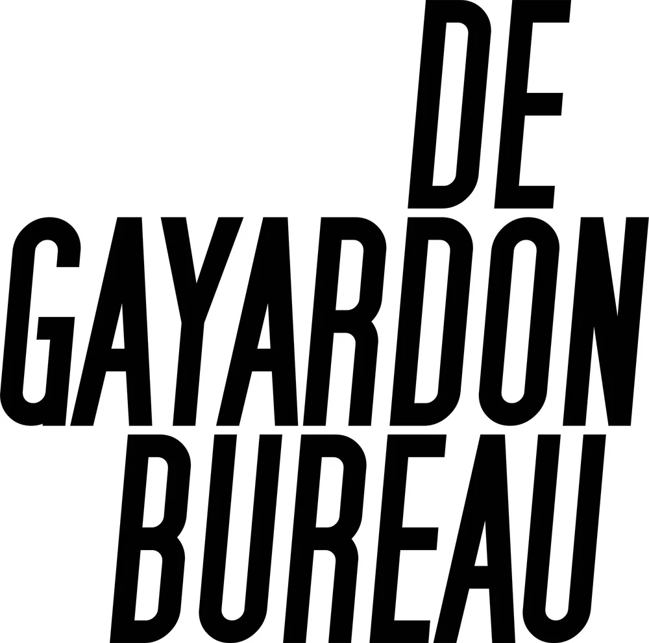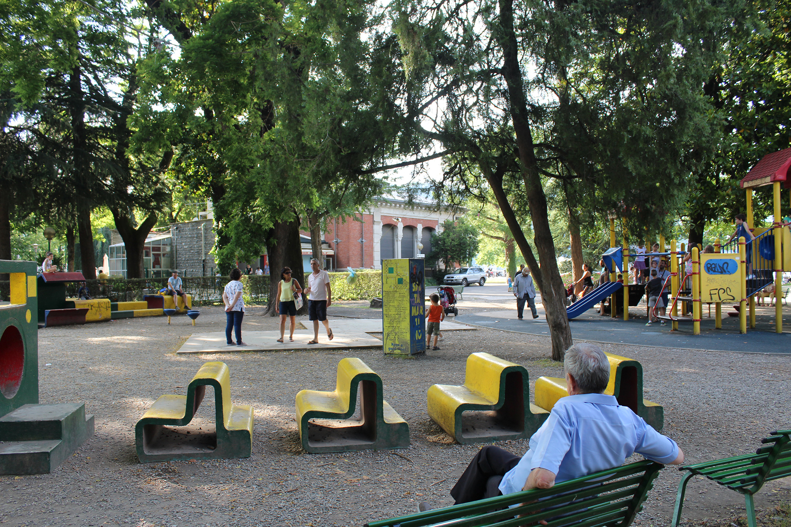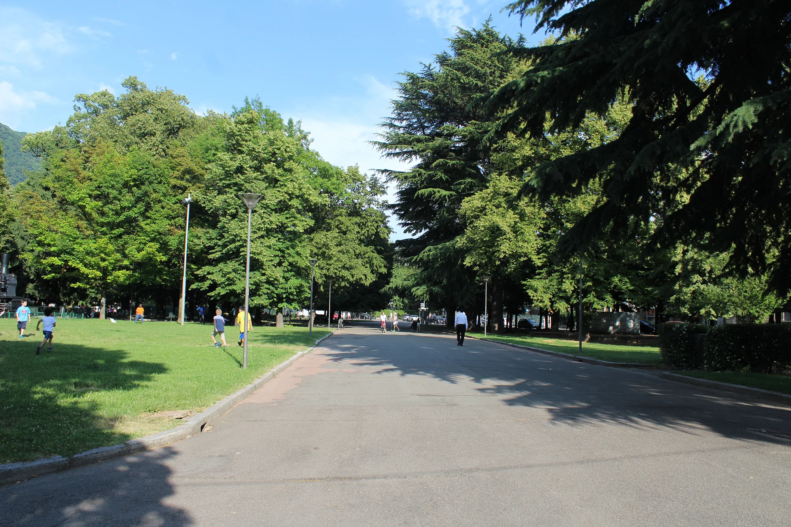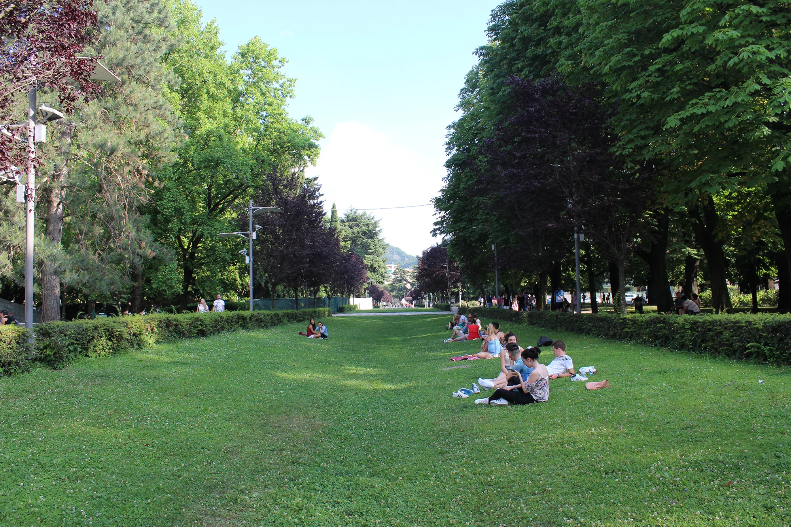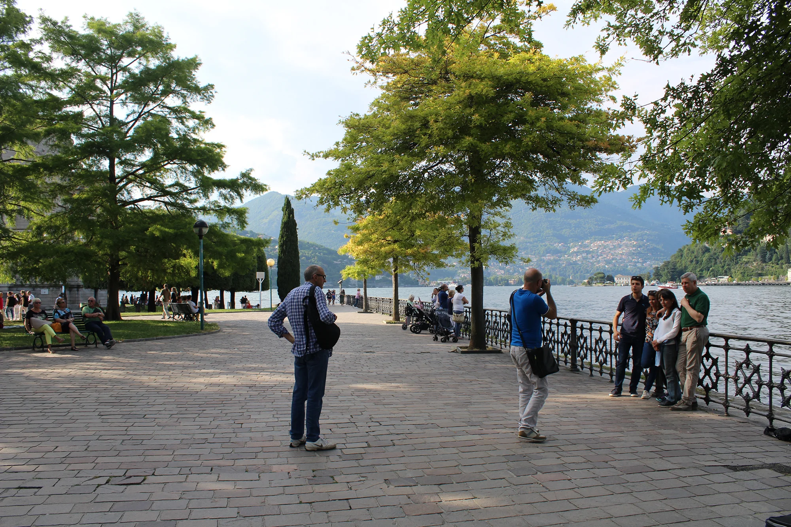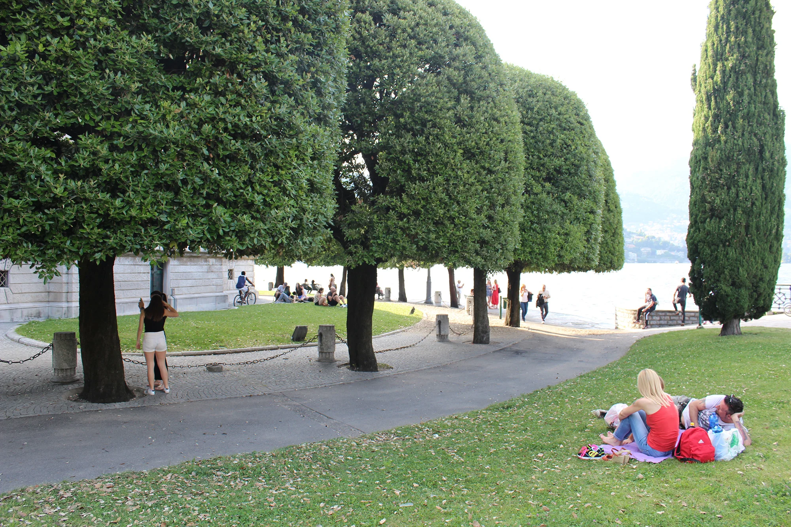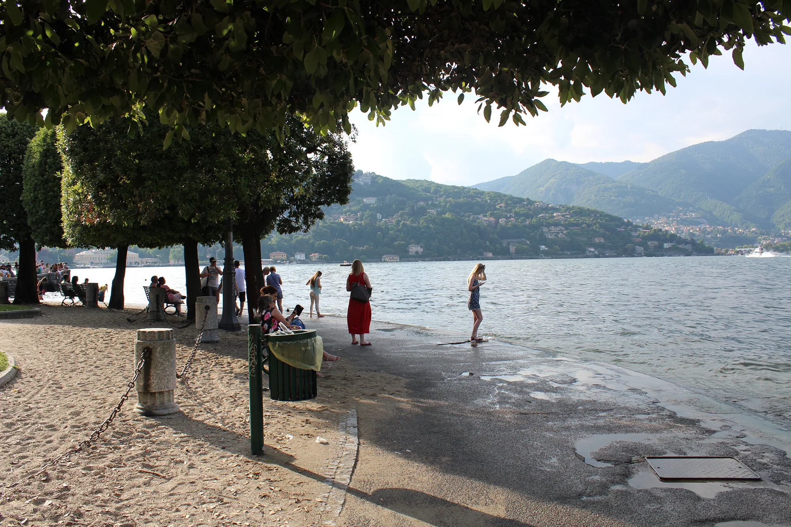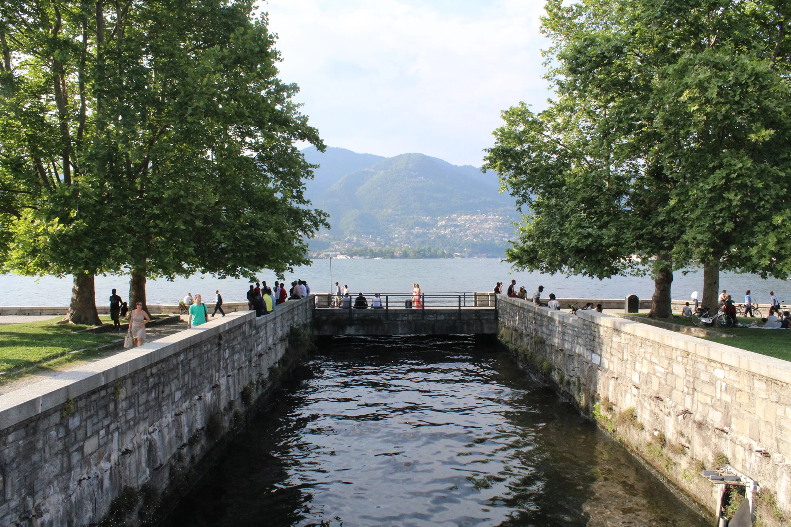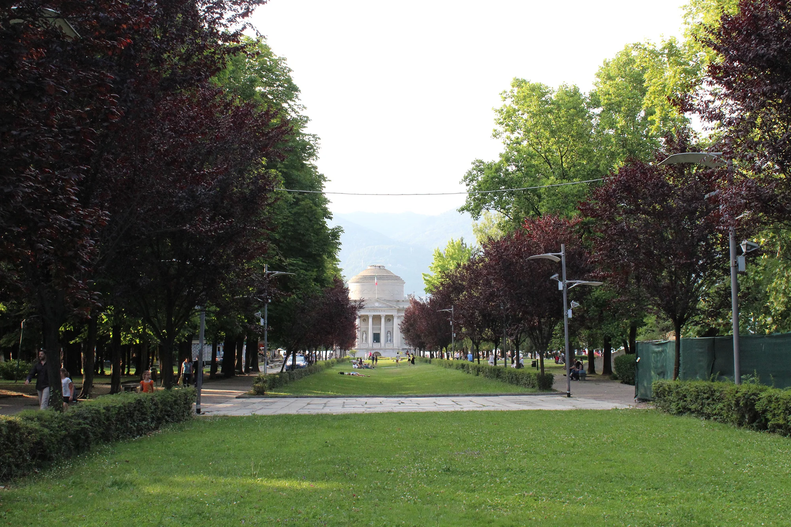The lakeshore gardens project presents for Como the symbolic and real challenge of re-create a relationship with the territory, in order to respond to contemporary urban challenges. This challenge starts from the places that constitute the heart of this relationship in physical space, such as the urban green system facing the shores of the lake. The historical heritage and the needs of contemporary leisure come together to create a new contemporary public space.
THE ROMANTIC GARDEN
historical and iconographic references
The fascination of the historical and symbolic heritage of the places is recognizable by the shape and the structure of the Gardens. Starting from the main signs and presences, Giardini a Lago are transported from the 20th to the 21st century by the project of the new park.
EXISTING SITUATION
The current condition of the gardens reveals a green that is not very accessible from the point of view of vegetation due to a strong separation between paths and flower beds. The gardens overlook the great aquatic scenery of the lake, the great landscape of the city.
However, within them the aquatic dimension, once present, is now almost completely disappeared. Another criticality is the excessive mix of programs and proposals that create a disorienting atmosphere within the public space, especially for tourists.
THE GARDENS AND THE LAKE
continuity of the promenade
DIFFERENT WATERFRONT
Promenade along the lake
Along the lake, the promenade, currently hardly recognizable and interrupted in several points, can be redeveloped with a continuous path for pedestrians and cyclists, between the historic center and the Kilometer of Knowledge.
Different waterfront
The entire waterfront, articulates different landscapes and characters: that of the villas of the Kilometer of Knowledge; the urban one in the historic center and the green waterfront of the lakeshore gardens.
THE ENVIROMENTAL AND TERRITORIAL SYSTEM
green and blue structure
Blue structure - water system
Hydraulic constraints, pre-existing structures, buffer zones and systems relating to water. Inside the Gardens it will be necessary to map and redevelop all the elements relating to water.
Green structure - green spaces system
Through a mapping of urban green equipment in the city of Como, the Gardens emerge as the main resource for presence, centrality, attractiveness and potential.
THE AXES AND THE NEW IMPUTS
new orientations and new polarities
New axiality
Two new guidelines are added to the two perspective axes directed to the two main twentieth-century monuments.
New entraces
The redesign of the gardens identifies three new entrance areas to the park. The importance of nodes is enhanced by info-graphics and light installations that become the interface of the park to the city.
RECONNECTION WITH WATER
birth of a new heart
Water enters the lake gardens
in its tactile and experimental dimension through a playful micro-landscape that can gather around itself the new poles of the Gardens.
Creation of an urban condenser: the battery
capable of tidying up the layering of signs, styles and programs that today characterizes lakeshore Gardens.
Finding the relationship with the landscape
through the water and reaching out to the landscape and looking at the city and the valley.
DISCOVER THE CONTEXT
new accesses to the gardens and the city
The attractiveness and functionality of the Gardens is significantly increased by a sequence of measures such as: a system of physical and luminous infographics within the park and in the nodal access points, a rental service for bicycles, skates and accessories for sports aquatic devices placed inside the battery, the WI-FI of use, etc.
THE BATTERY
concentration of functions
THE PIER
tactile experience of water
THE SPORT LOOP
the landmark in the landscape
The shelter in the center of the Lakeshore Gardens is a reflective metal landmark that develops longitudinally. Suspended by very thin and numerous pillars, whose arrangement is reminiscent of tree trunks, the canopy welcomes the new programs of the park by putting them in resonance with each other.
The fleeting wooden structure that concludes the path of the pier is a pulpit towards the landscape. From the dual direction: towards the lake and towards the hinterland and the city, this viewpoint becomes the place for temporary activities such as the summer arena, offering a unique location.
The evocative presence of the historic roller skating rink is transformed there into a new public outdoor sports center. Recovering the plan form and part of the historic handrail, the current half-cycle is equipped with sports fields and renovated with a circular running track and a landscaped bridge.
THE BATTERY STRUCTURE
park condenser
The battery in its architectural and technical equipment thus becomes the epicenter of the programming of activities and temporary cultural and leisure events that extend the park's activities from daytime to evening and night hours.
THE PARK STRUCTURES
Evaluation of existing signs
The enormous wealth of the gardens' historical, cultural and architectural heritage is a precious resource for the project. The visible signs in the site are preserved and renewed in their meanings. The tree-lined rows, the visual axes towards the monuments, the handrail of the skating rink and the path of the Cosia river become new project guidelines.
Hierarchy of paths
The historical infrastructure of the crossing system is promptly and effectively redefined, reorganized and consolidated. The network of routes is lightened, a clear hierarchy of flows is introduced: straight lines (shortcuts) for the main pedestrian and cycle paths. Instead, sinuous and curved lines (which not only take up the formal trend, but largely trace, lighten and reformulate the existing sediments.
Resilience and water management
The rearrangement of the Gardens also includes the resilience devices associated with the new layout. Raingardens are planned along the shared space of viale Puecher. A floodable lawn is designed in the axis of Viale Marconi. The straight cycle paths within the park have a rainwater delivery, storage and reuse system.
THE BATTERY
THE PIER
THE SPORT LOOP
NIGHT PROJECT
nocturnal atmosphere
STUDY OF COLORS
lights, intensity and color
PROJECT ON THE EVENING PROGRAM
security and activation
Age groups
The project is focused on improving the experience of all age groups in a diversified and inclusive way. The age groups of people attending these spaces changes at different times of the day: students, families, seniors and young people use the green space differently during the day and during the dark hours.
Uses and time
Lights contribute to separate the different spaces and functions of the park even during the night, paying attention to the change in intensity of use and importance of the spaces from day to night.
Sport game dance
At night it is important to compose the space for the use of a young audience to ensure the possibility of walking and the 'small hours' in safety.
Use and activity of green spaces
The strategy for the night landscape is strongly focused on human and social experiences, and is addressed as one of the priorities of the project, a fundamental component of a healthier, safer, resilient and pleasant park.
ABACUS OF LIGHTS
security and activation
The main paths are lighted in a playful way, with projections on the ground that simulate the branches of trees. The lighting has an average of 5lux and adequate levels to recognize faces along all paths. The other smaller 3 m wide paths are illuminated, with lighting systems located at the bottom with lighting columns every 5-6 meters.
Some tree-lined areas chosen in particular positions in the park are imagined with soft lights from above, with a catenary system fixed to existing trees or poles. The various elements decorate the space also illuminating the areas below, which allows the creation of spaces that can also be used in green areas.
NEW ELEMENTS DIFFUSED IN THE PARK
Project of the roots
A new and clear hierarchy of routes crosses the park: straight lines for shortcuts, curved and enveloping lines for romantic routes and reduction of the waterproof sections of existing routes.
Light project
Different lighting strategies emphasize the features of the places in the park: they intensify the main characters and extend the different atmospheres into the night hours.
Project of the seats
Series of linear benches alongside the axes of the project offer differentiated views on the various emergencies of the park: the water, the new vegetation cover, the monumental presences.
